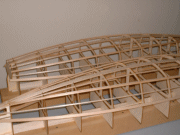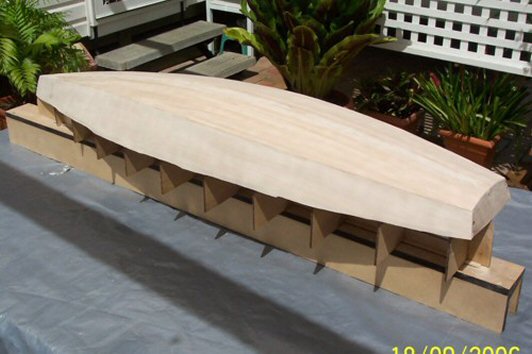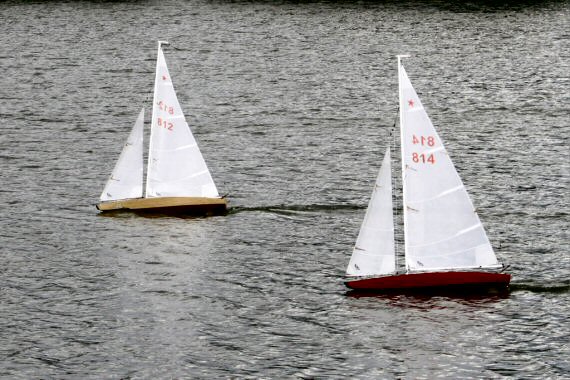This web page contains links to downloadable files for use in building the Star 45
This model is is built using frames otherwise known as shadows or bulkheads. The files for these frames reside here on www.mainzone.com.
You can click on the links and your browser will download to your machine both the CAD (Computer Aided Drawings type DXF and DWG) and the PDF formatted files. Save the files to you machine's disc.
Please note; your machine (PC) may not have a program to display the dxf or dwg files as drawings. They may not be visible at all or they may display as a text stream of commands for the laser cutting machine.
John Fisher
Most laser plotters used to cut materials require either DXF files or DWG files
DXF files are CAD vector data - plotter files that instruct a device to "start here" then put the (pen, knife) down and "move to, go to"...
You need a set of three files for frames and one file for the common building board set up jig.
You can download dxf and dwg files and save to your drive. Select dxf or dwg based the file type used by your laser cutter.
A CAD viewer or CAD application is required to view the contents as images. Remember: Download the building board file and the three files for laser cutting frames.
The following CAD files are provided "as-is". No warranty is expressed or implied. Questions regarding these files and building models using these files should be discussed on the Star45 group on yahoo.com
To set up the frames it is easier if you make a Building Board. Use the files for the Building Board jig, or build your own jig remembering building board is has frame spacing of 4 7/16" to reduce the overall length to 45". When ever building remember to measure and verify where you-are-at and that the hull will be true (free of twists or turns).
The following dxf and dwg files are the same ones at Stevens Aero www.stevensaero.com/shop/home.php?cat=449 if you want to buy a ready made set from him. The frames are cut for 1/16" thick planking and single chine stringer. They include the corrected half frames and the building board gives a finished hull OAL of 45". The files also are production ready with text on a single layer and "holds" added to keep the cut parts in the wood after cutting.
These files at Stevens are the frames from the offsets provided on the official star 45 plans cut from 1/8" light ply. John added a spot to put chain plates that are parallel to the mast step and interlock with the frames for additional strength. The building board is cut from 1/8" balsa and has frame spacing of 4 7/16" to reduce the overall length to 45". There is a hole in the transom for a sails etc silicone drain plug and a pc to support the rudder tube.
Links to CAD dxf files: Building Board Board Jig File type DXFNOTE! You will see CAD laser cutter instructions not a picture of the building board.
 Frames File type DXF 1 of 3
Frames File type DXF 1 of 3 NOTE! You will see CAD laser cutter instructions not a picture of the frames.
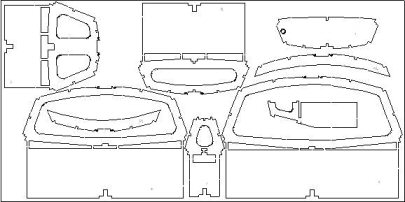 FramesFile type DXF 2 of 3
FramesFile type DXF 2 of 3 NOTE! You will see CAD laser cutter instructions not a picture of the frames.
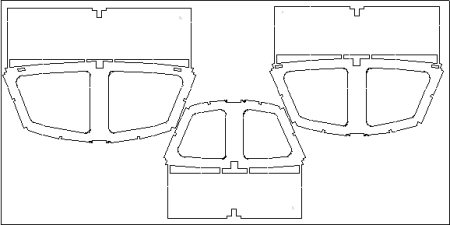 Frames File type DXF 3 of 3
Frames File type DXF 3 of 3 NOTE! You will see CAD laser cutter instructions not a picture of the frames.
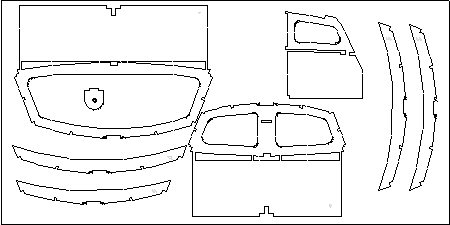 Links to CAD DWG files:
Links to CAD DWG files:
Building Board Jig file type DWG 

For those who want to print out
and cut sections by hand the following here are pdf files print on 8 1/2 x 11 size A paper.
( "size A" paper defined:)
ANSI A dimensions: 11 × 8½ inches.
279.4 × 215.9 mm
aka Letter size,
A size is similar to ISO A4 size)
These files are provided for those who want to print out and cut sections by hand. They are for the single stringer and 1/16" planking. There is no pdf file for building board since it will not fit on a size people can print out. Just glue the frames to a building board as is setting the frame spacing at 4 7/16". If you use the PDF files please make sure and turn off the scale to fit function in acrobat. IF you don't they will print at 94% of correct size. Frame images PDF file 1 of 2. This file contains ten pages. Frame images PDF file 2 of 2. This file contains a single page
The pdf files will display in your browser and may be viewed using the Acrobat Reader
